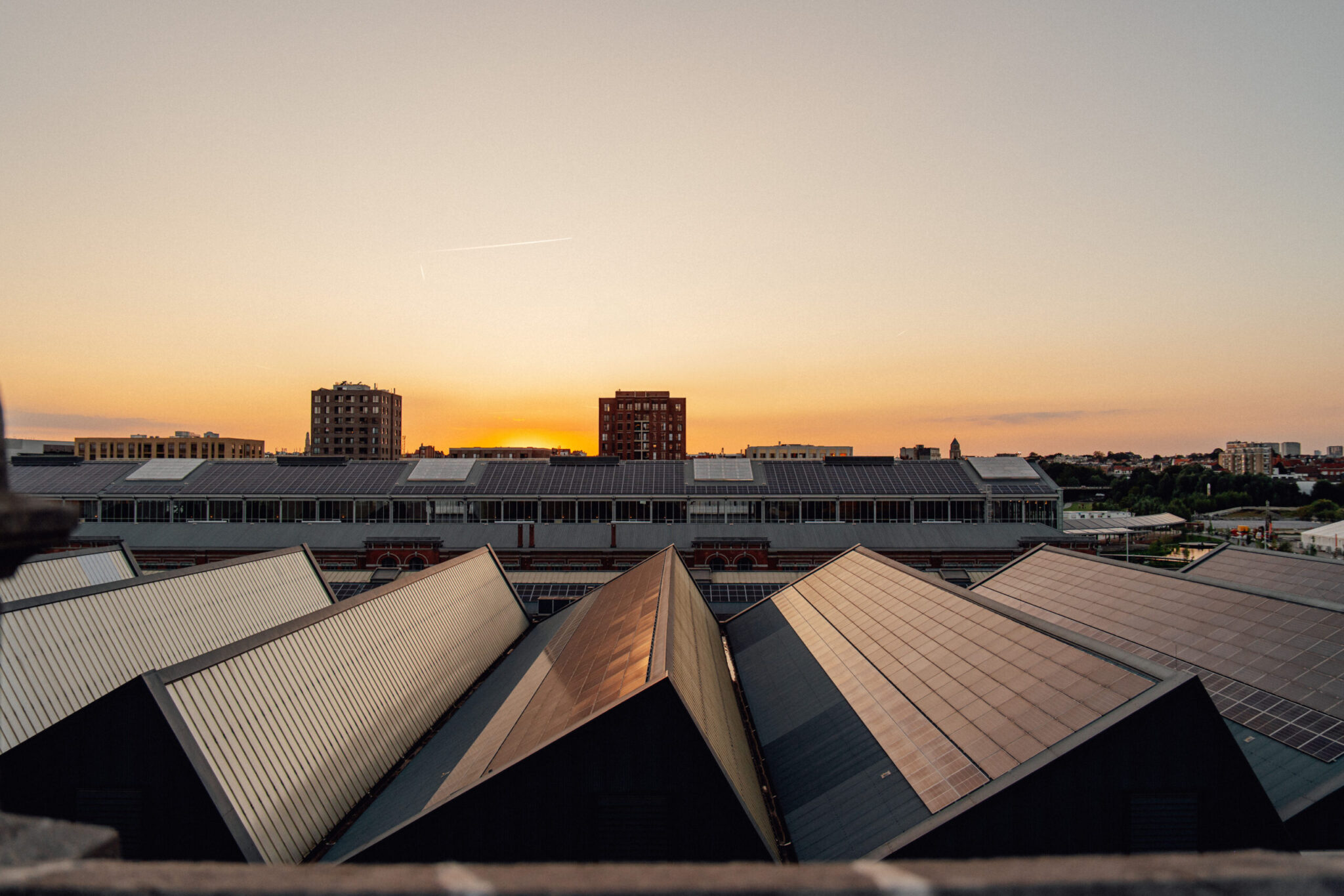
About Us
Tour & Taxis is a remarkable destination in Brussels that embodies the perfect blend of history, culture, and innovation. With a captivating industrial heritage seamlessly merged with modern design, it offers diverse spaces for extraordinary events and gatherings. From expansive exhibition halls to picturesque outdoor areas, our venue provides a versatile canvas to bring any vision to life. With a dedicated team committed to excellence, we deliver exceptional event planning and management services, ensuring every detail is meticulously taken care of. Embracing innovation, Tour & Taxis serves as a hub for cutting-edge technology showcases, thought-provoking conferences, and inspiring cultural events. Experience the magic of Tour & Taxis and create unforgettable memories in our exceptional setting.
history
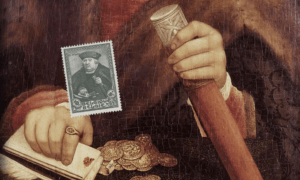
Back to the 16th century: Tour & Taxis, why the name?
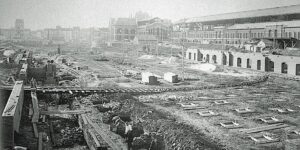
The first buildings
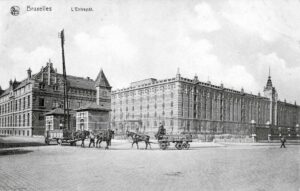
The Royal Depot
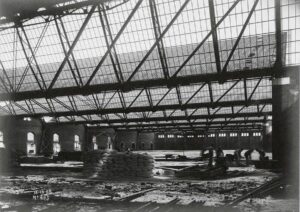
The SHEDS
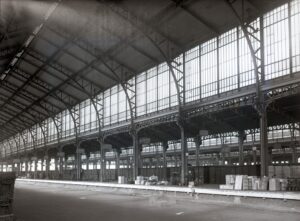
THE GARE MARITIME
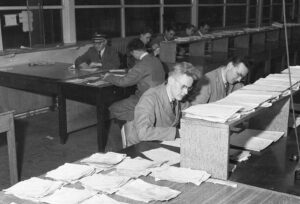
THE HOTEL DES DOUANES
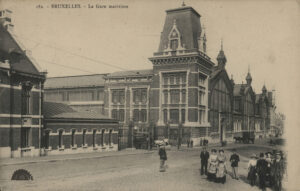
MAISON DE LA POSTE & DEPÔT DES COLIS
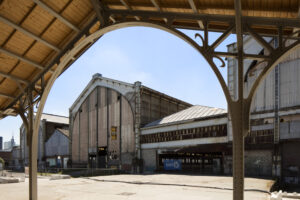
Innovative renovations
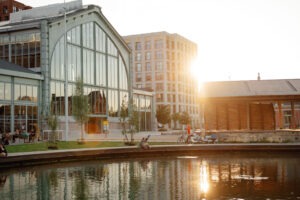
Authentic, sustainable, positive.
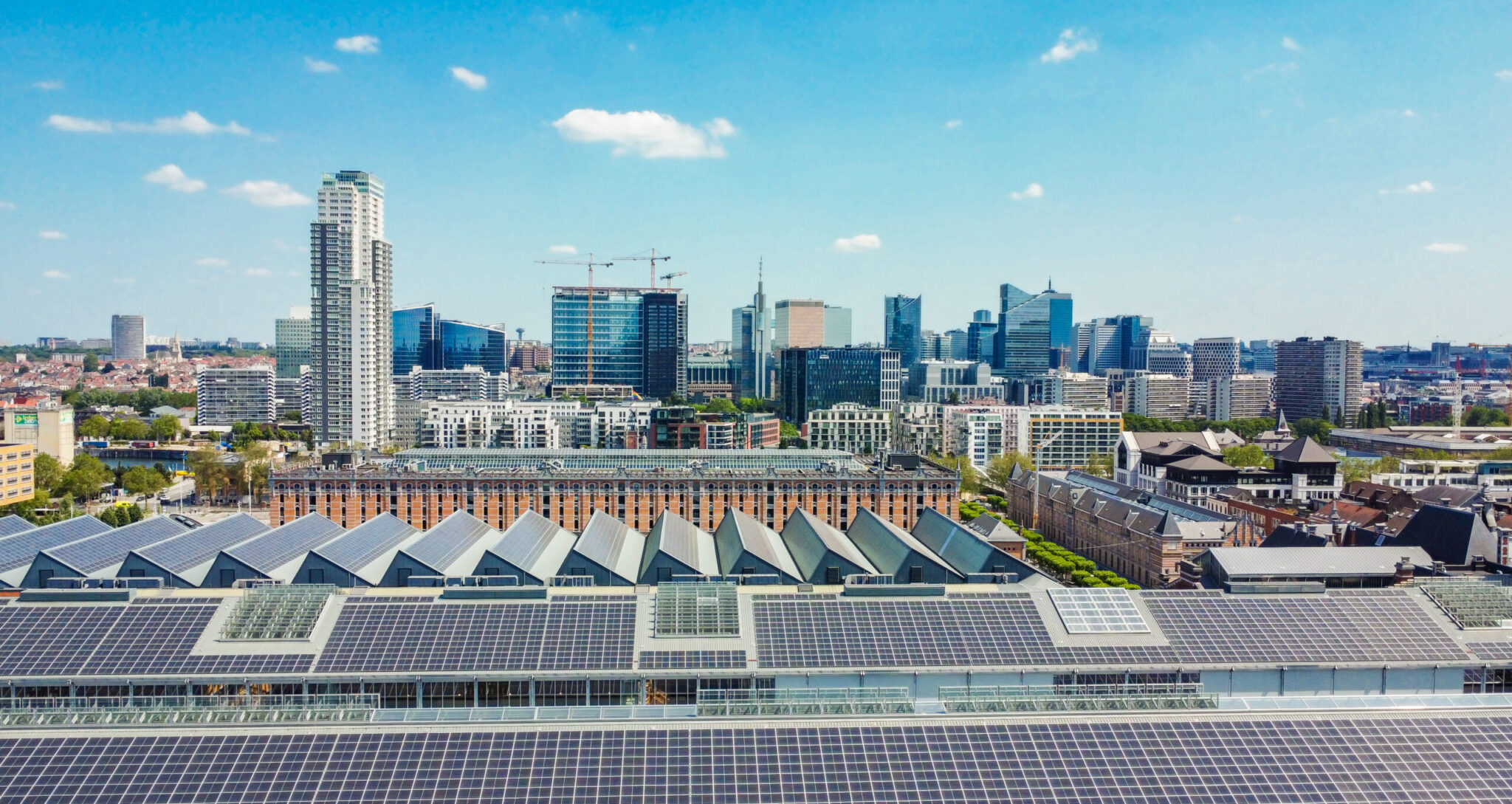
COMMITMENT TO SUSTAINABILITY
We firmly believe in the importance of ESG criteria, which lie at the core of our commitment to a more sustainable business world.
Environmental, Social, and Governance criteria are not just words but principles that guide our vision and action. They represent our commitment to environmental preservation, the well-being of our employees, and the integrity of our corporate governance.
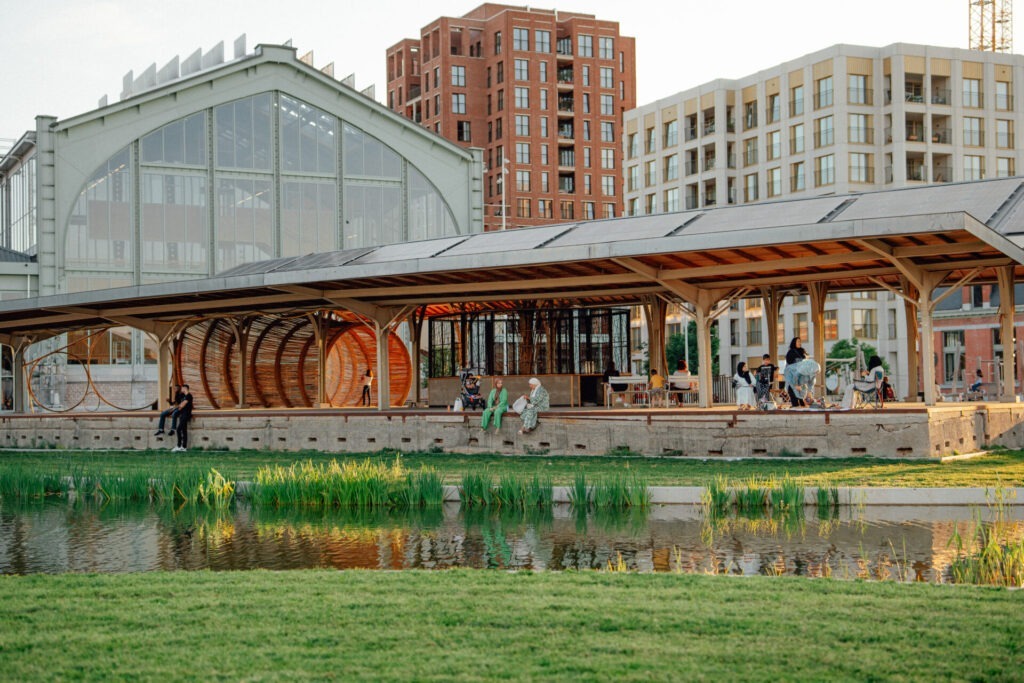
What’s our purpose ?
We aim for sustainable products, materials, and fair operations at all levels. We are proud to share our story with you and show how our commitment to our projects, along with our partners, leads to excellent results.
